Alpine Woods - Apartment Living in Alpine, CA
About
Office Hours
Monday through Friday: 9:00 AM to 6:00 PM. Saturday: 8:00 AM to 5:00 PM. Sunday: 9:00 AM to 5:00 PM.
Great apartment home living extends beyond your front door. We provide our residents with everything they need to feel at home. Relax in our soothing spa, work out in our state-of-the-art fitness center, or take a walk with your furry friend around our landscaped grounds-it’s all at your fingertips! Schedule a tour today and discover the life you’ve been searching for at Alpine Woods apartments in Alpine, CA!
At Alpine Woods, we have taken care of all your needs. We are pleased to offer a community in Alpine, CA with two-bedroom apartments for rent. Our first-class apartment amenities include but are not limited to, wood-burning fireplaces, maple wood cabinetry, granite countertops, and attached garages. You can also enjoy a scenic view from your balcony or patio.
Welcome home to Alpine Woods, perfectly situated in the heart of Alpine, California. Our community is only a short distance from numerous parks, scenic trails, natural grasslands, and Cleveland National Forest. In addition to beautiful surroundings, our location is minutes from great schools, restaurants, and shopping. See why Alpine Woods is a great place to call home!
Floor Plans
2 Bedroom Floor Plan
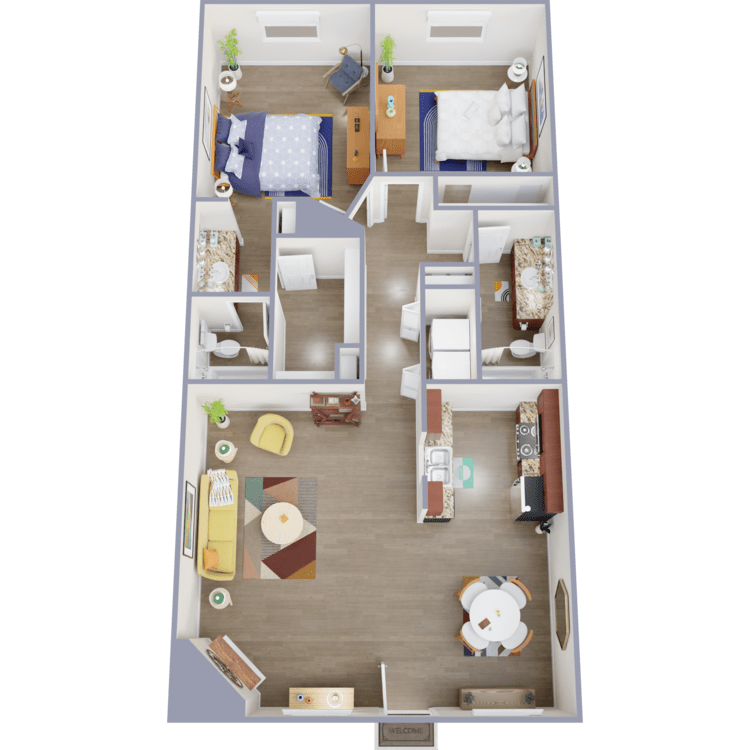
ASPEN
Details
- Beds: 2 Bedrooms
- Baths: 2
- Square Feet: 982
- Rent: From $2498
- Deposit: $750 On approved credit.
Floor Plan Amenities
- Attached Garage
- Balcony or Patio
- Cable Ready
- Carpeted Floors
- Ceiling Fans
- Central Air and Heating
- Covered Parking
- Dishwasher
- Granite Countertops
- Luxury Vinyl Plank Flooring
- Maple Wood Cabinetry
- Microwave
- Mini Blinds
- Refrigerator
- Satellite Ready
- Vaulted Ceilings
- Vertical Blinds
- Views Available
- Walk-in Closets
- Washer and Dryer in Home
- Wood-burning Fireplace
* In Select Apartment Homes
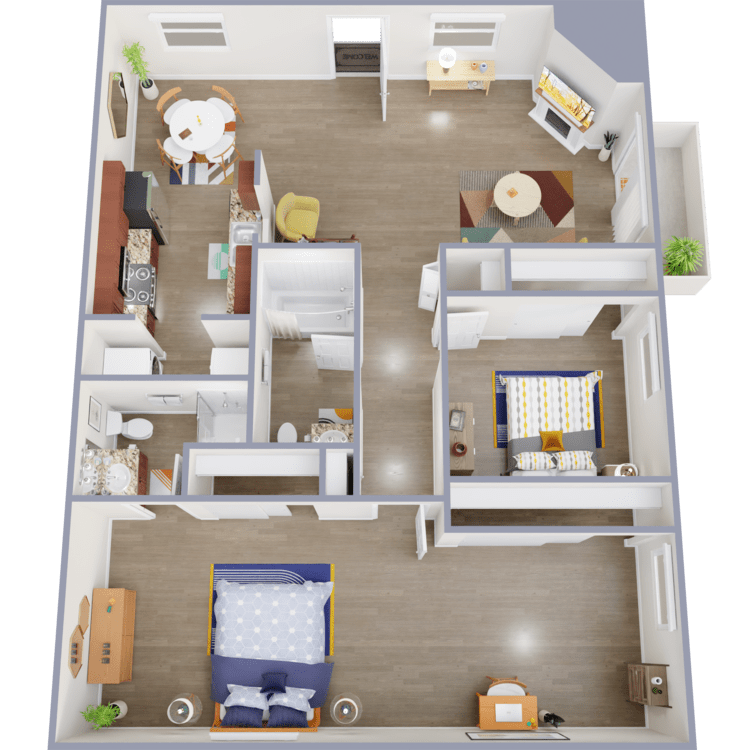
BIRCHWOOD
Details
- Beds: 2 Bedrooms
- Baths: 2
- Square Feet: 1040
- Rent: From $2778
- Deposit: $750 On approved credit.
Floor Plan Amenities
- Attached Garage
- Balcony or Patio
- Cable Ready
- Carpeted Floors
- Ceiling Fans
- Central Air and Heating
- Covered Parking
- Dishwasher
- Granite Countertops
- Luxury Vinyl Plank Flooring
- Maple Wood Cabinetry
- Microwave
- Mini Blinds
- Refrigerator
- Satellite Ready
- Vaulted Ceilings
- Vertical Blinds
- Views Available
- Walk-in Closets
- Washer and Dryer in Home
- Wood-burning Fireplace
* In Select Apartment Homes
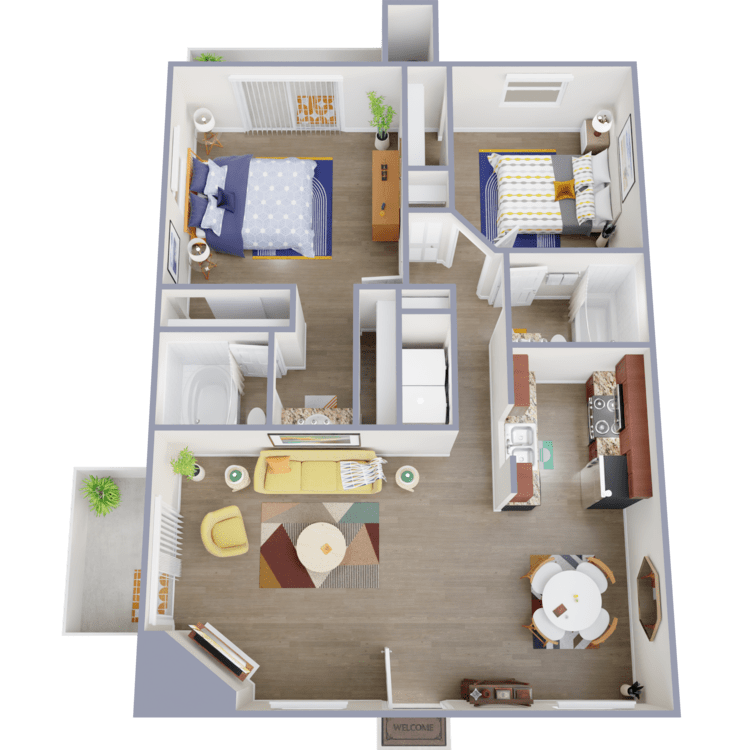
DATE PALM
Details
- Beds: 2 Bedrooms
- Baths: 2
- Square Feet: 993
- Rent: From $2678
- Deposit: $750 On approved credit.
Floor Plan Amenities
- Attached Garage
- Balcony or Patio
- Cable Ready
- Carpeted Floors
- Ceiling Fans
- Central Air and Heating
- Covered Parking
- Dishwasher
- Granite Countertops
- Luxury Vinyl Plank Flooring
- Maple Wood Cabinetry
- Microwave
- Mini Blinds
- Refrigerator
- Satellite Ready
- Vaulted Ceilings
- Vertical Blinds
- Views Available
- Washer and Dryer in Home
- Wood-burning Fireplace
* In Select Apartment Homes
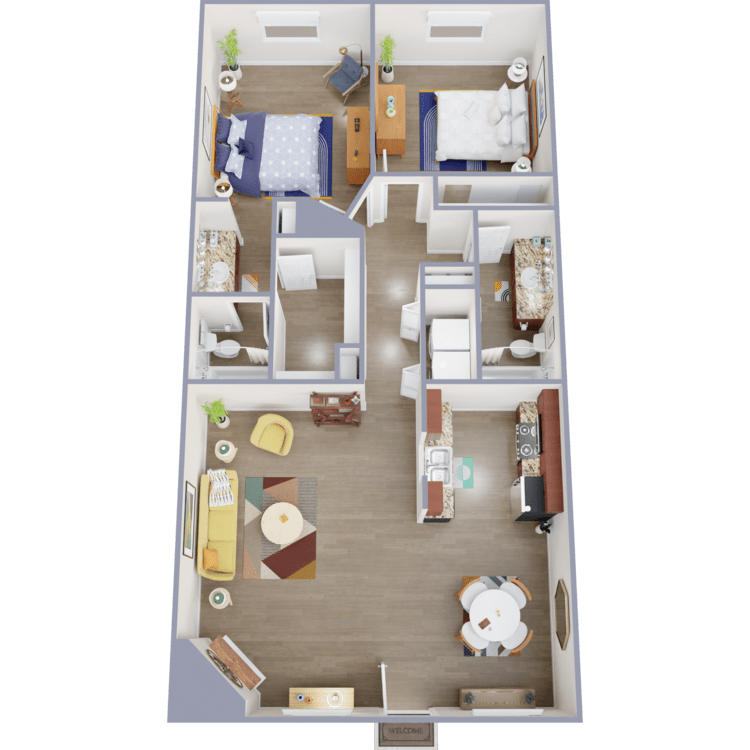
ASPEN WITH ATTACHED GARAGE
Details
- Beds: 2 Bedrooms
- Baths: 2
- Square Feet: 982
- Rent: From $2979
- Deposit: $750 On approved credit.
Floor Plan Amenities
- Attached Garage
- Balcony or Patio
- Cable Ready
- Carpeted Floors
- Ceiling Fans
- Central Air and Heating
- Covered Parking
- Dishwasher
- Granite Countertops
- Luxury Vinyl Plank Flooring
- Maple Wood Cabinetry
- Microwave
- Mini Blinds
- Refrigerator
- Satellite Ready
- Vaulted Ceilings
- Vertical Blinds
- Views Available
- Walk-in Closets
- Washer and Dryer in Home
- Wood-burning Fireplace
* In Select Apartment Homes
Show Unit Location
Select a floor plan or bedroom count to view those units on the overhead view on the site map. If you need assistance finding a unit in a specific location please call us at 619-445-1341 TTY: 711.

Amenities
Explore what your community has to offer
Community Amenities
- Access to Public Transportation
- Assigned Parking
- Attached Garages
- Beautiful Landscaping
- Cable Available
- Clubhouse
- Covered Parking
- Disability Access
- Easy Access to Freeways
- Easy Access to Shopping
- On-call Maintenance
- On-site Maintenance
- Public Parks Nearby
- Shimmering Swimming Pool
- Short Term Leasing Available
- Soothing Spa
- State-of-the-art Fitness Center
Apartment Features
- Attached Garages*
- Balcony or Patio
- Cable Ready
- Carpeted Floors
- Ceiling Fans
- Central Air and Heating
- Covered Parking
- Dishwasher
- Gas Range
- Granite Countertops
- Luxury Vinyl Plank Flooring
- Maple Wood Cabinetry
- Microwave
- Mini Blinds
- Refrigerator
- Satellite Ready
- Vaulted Ceilings
- Vertical Blinds
- Walk-in Closets
- Washer and Dryer in Home
- Wood-burning Fireplace
* In Select Apartment Homes
Pet Policy
Pet Welcome Upon Approval. Limit of 1 pet per home. Maximum adult weight is 45 pounds. The Pet Deposit is $500.00. Monthly Pet Rent of $45.00 for dogs. Monthly Pet Rent of $45.00 for cats. Pet Amenities: Pet Waste Stations Private Outdoor Space
Photos
Amenities
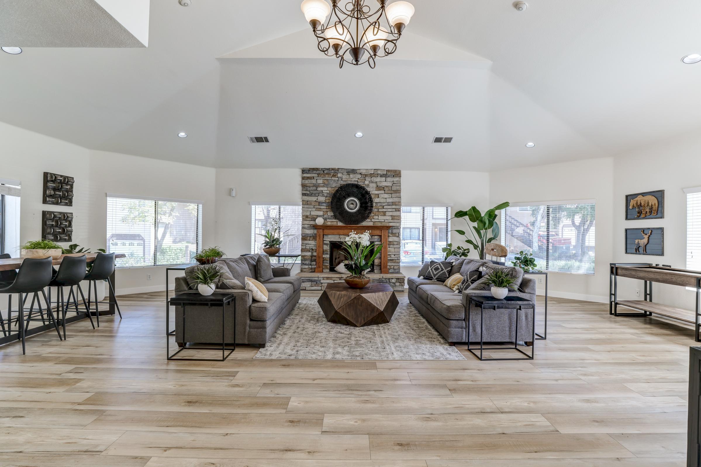
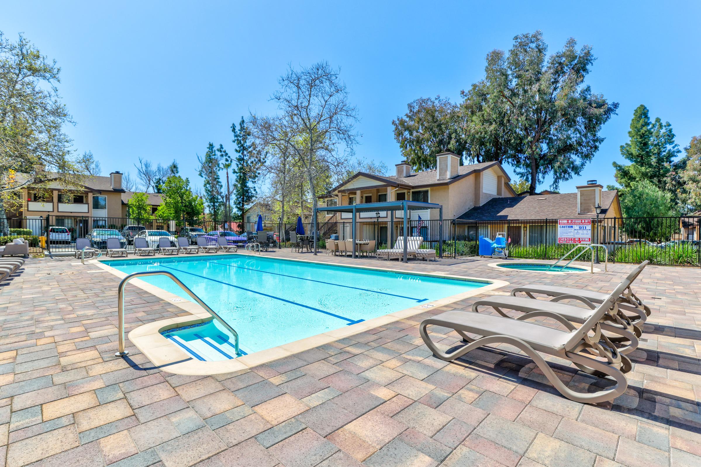
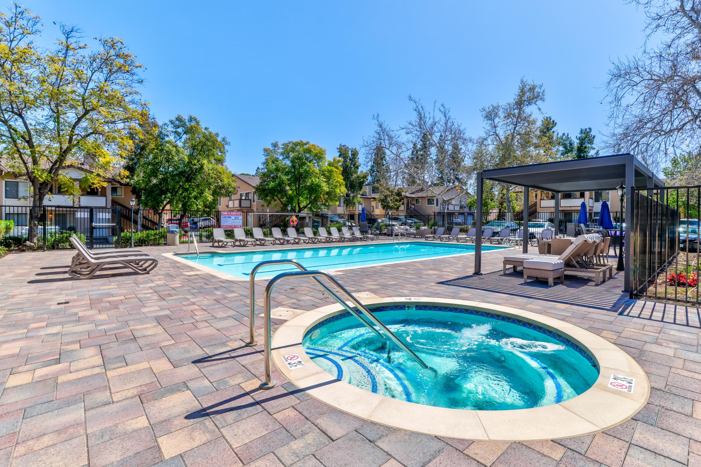
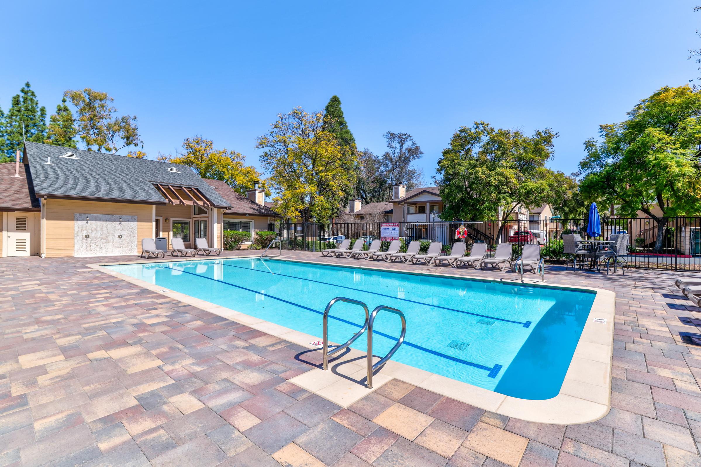
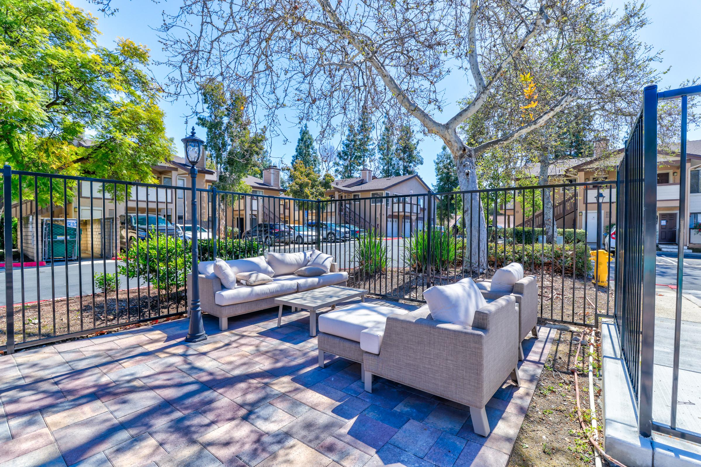
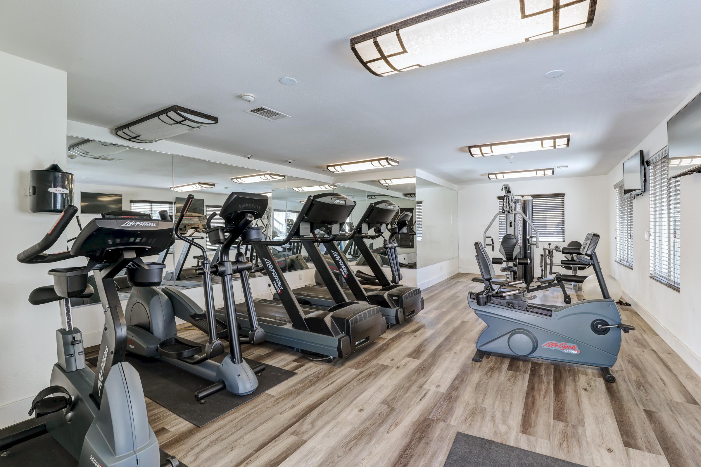
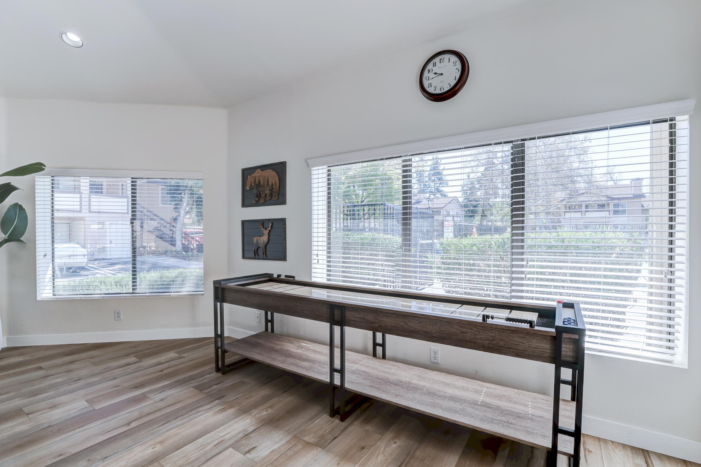
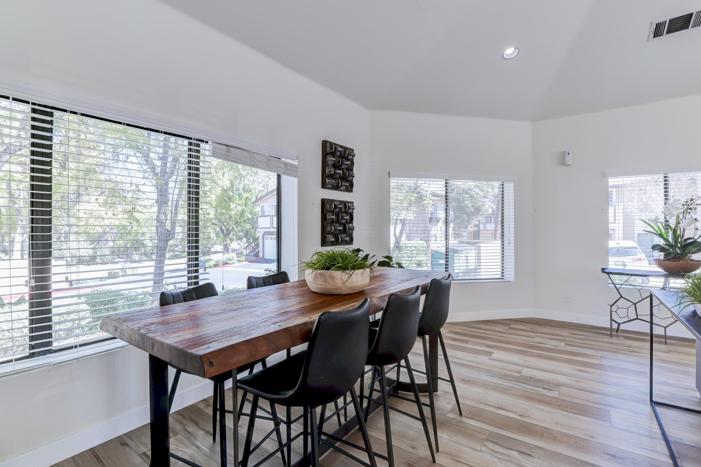
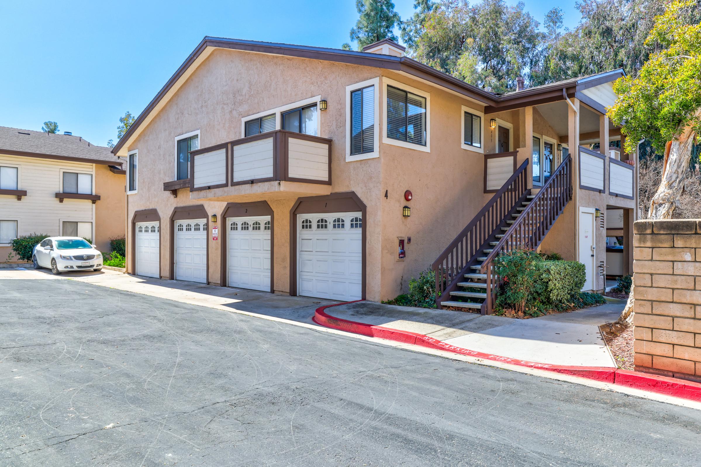
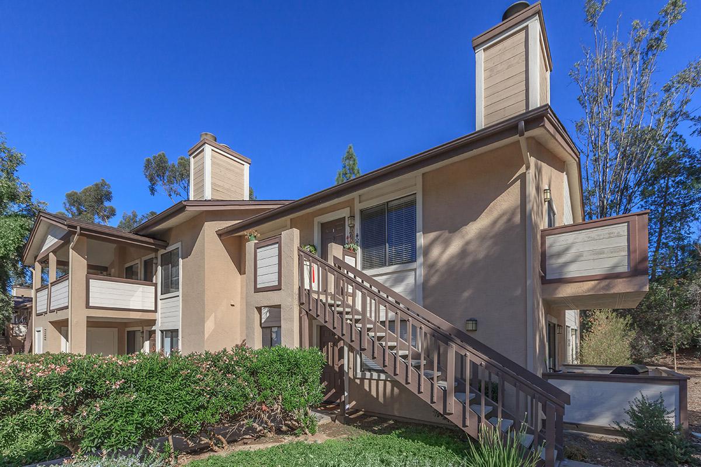
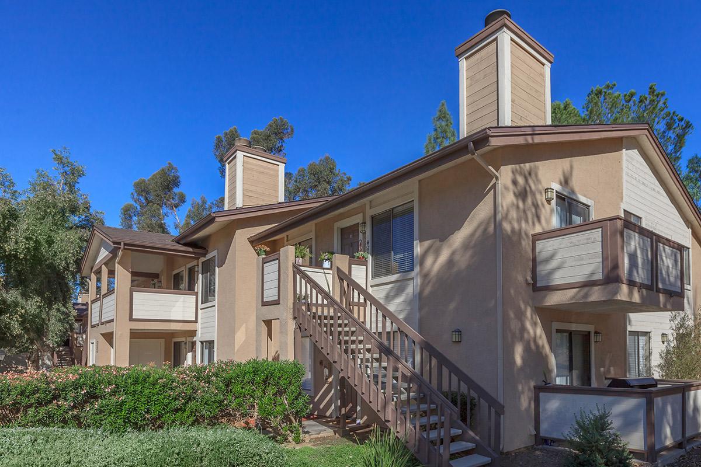
Alpine Woods









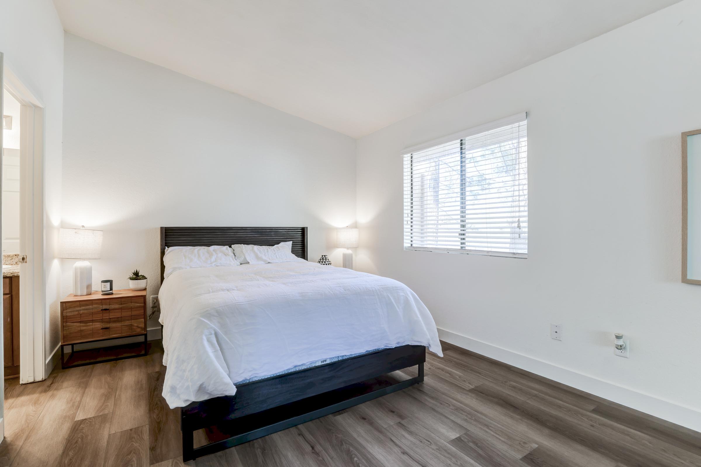
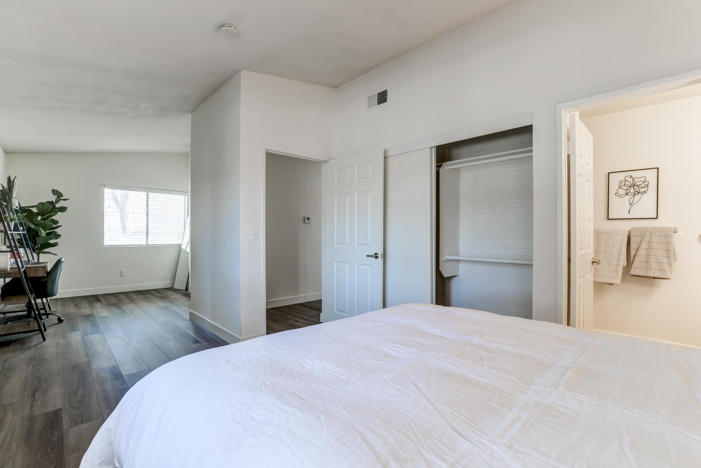
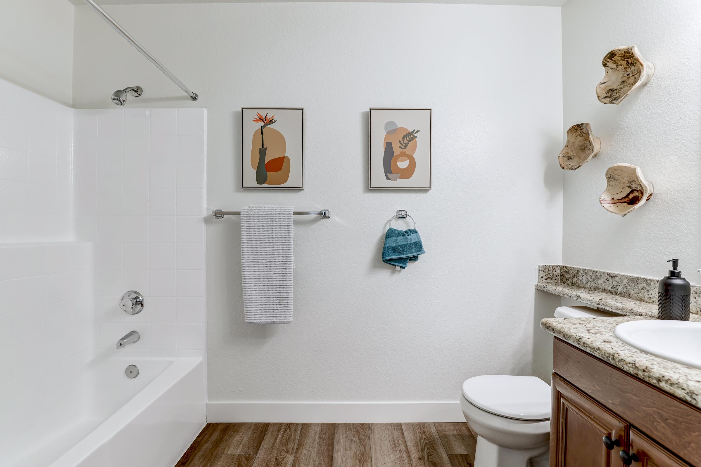
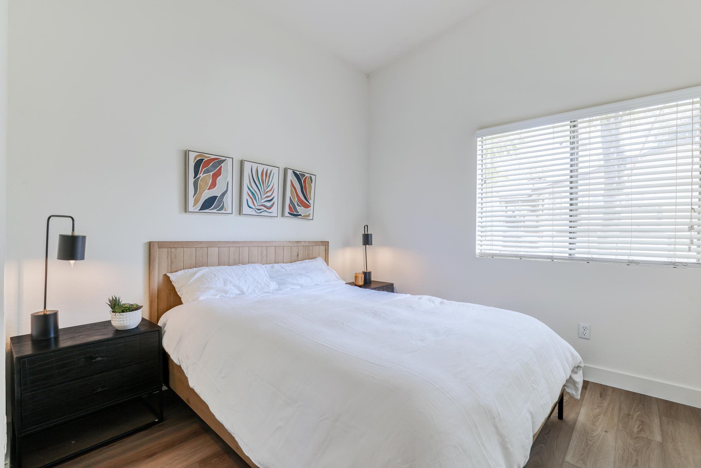
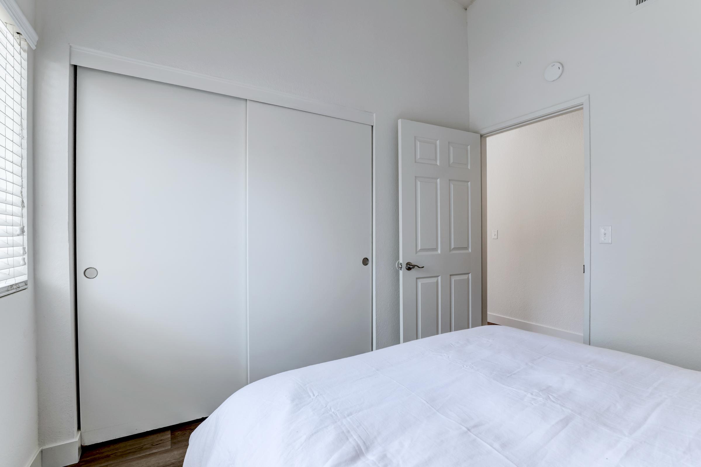
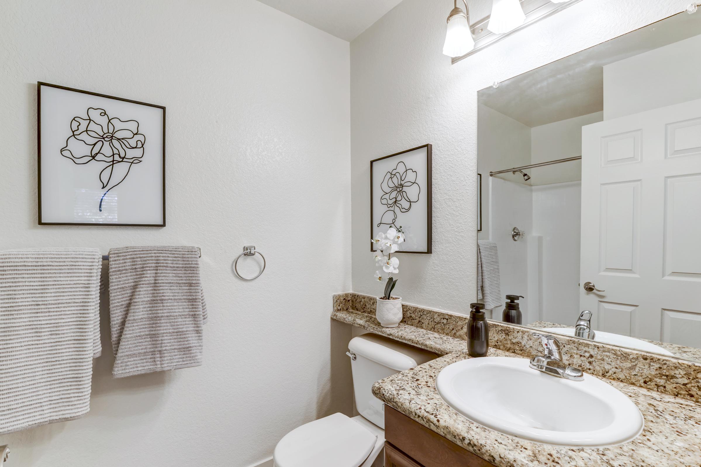
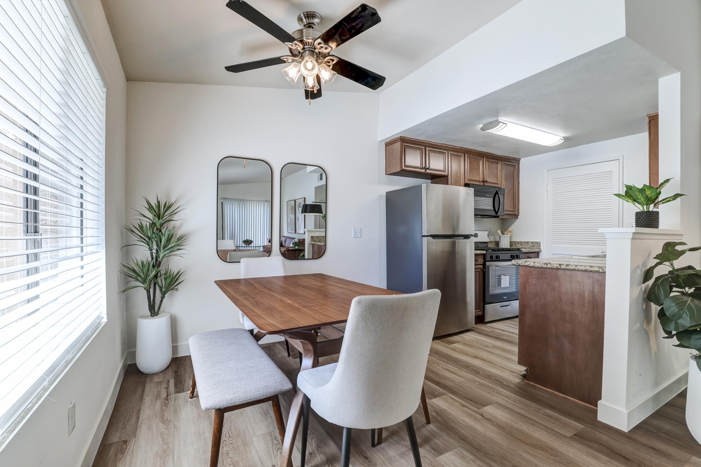
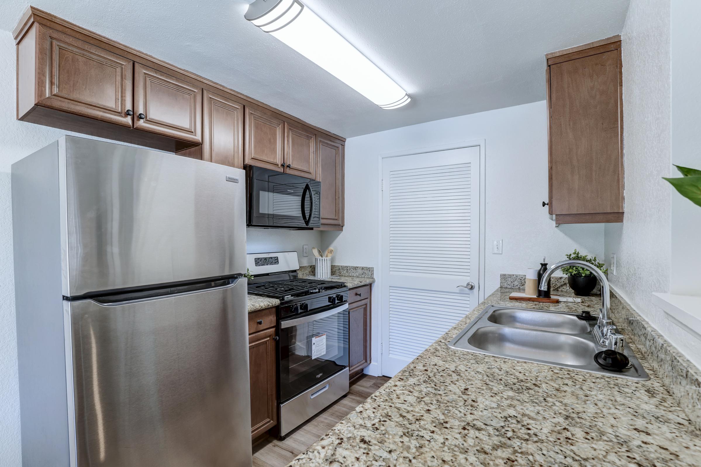
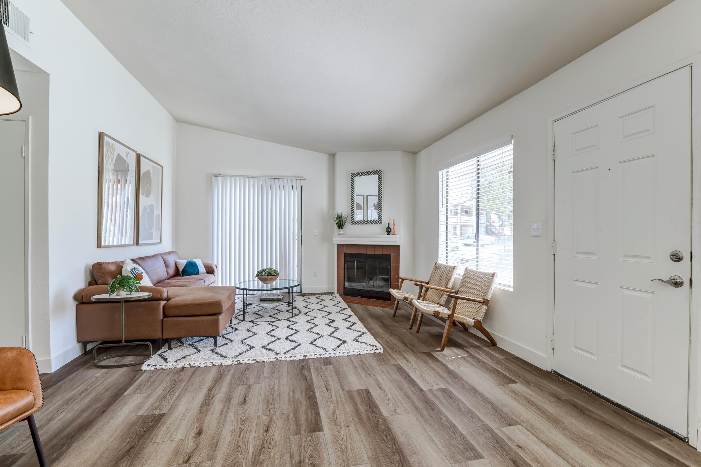
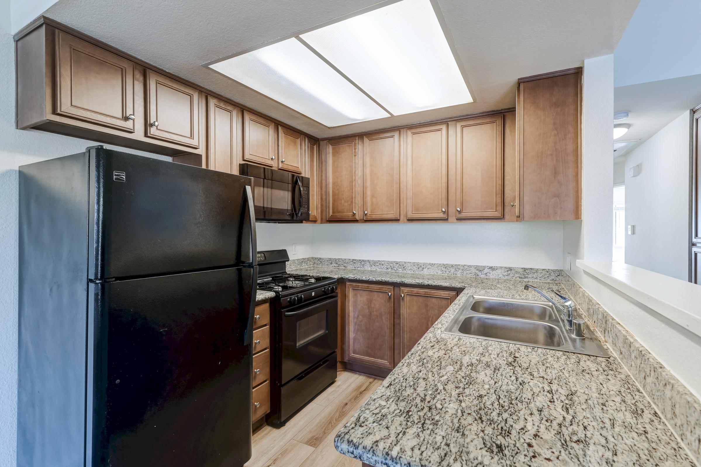
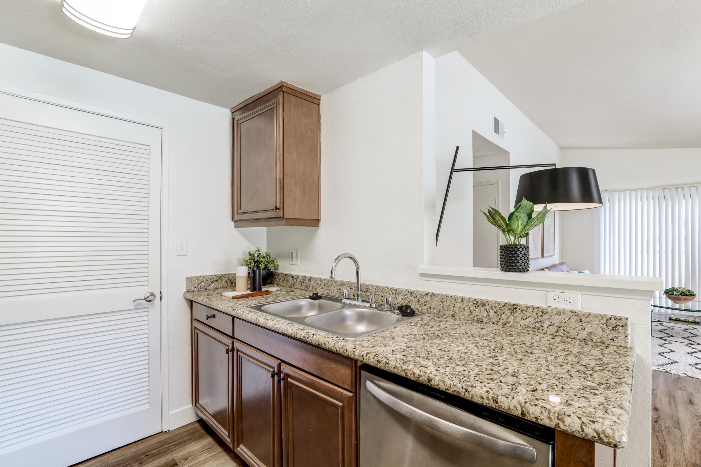

Neighborhood
Points of Interest
Alpine Woods
Located 1829 Arnold Way Alpine, CA 91901Bank
Casino
Elementary School
Entertainment
Fitness Center
Grocery Store
High School
Hospital
Middle School
Park
Parks & Recreation
Post Office
Preschool
Restaurant
Salons
Shopping
Ski Resort
University
Contact Us
Come in
and say hi
1829 Arnold Way
Alpine,
CA
91901
Phone Number:
619-445-1341
TTY: 711
Fax: 619-445-1341
Office Hours
Monday through Friday: 9:00 AM to 6:00 PM. Saturday: 8:00 AM to 5:00 PM. Sunday: 9:00 AM to 5:00 PM.